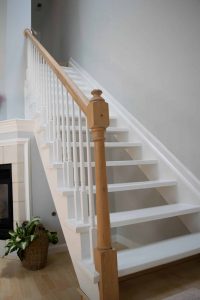Retirement approaching? Do you know how your home will measure up to your future needs? Let’s take a look…
You really like your own home. You have no desire to move into a retirement community or retirement housing and you don’t want to be a bother to your children. What are you going to do? You will need to evaluate your situation using your head as well as your heart. You can of course read up on a senior care guide or make some phone calls to senior living communities. Above all, don’t wait so long that the decision has to be made by someone else. Think ahead.
The location of your home is ideal for you now but will it be in the future when it is a little harder for you to get around? Is it close to your church, library, community center and favorite shopping mall? Are you involved in your community, does your family live nearby and can you deal with changing seasons as you grow older?
Think ahead. Picture yourself using a walker or a wheelchair, no longer able to drive, needing someone to help you with activities of daily living. There are a few things to consider when you look at your home with a makeover in mind.
 Home Entry
Home Entry
Do you have an automatic garage door opener? Can you picture a ramp to at least one entry into your house or a railing on the ramp or something as simple as putting a shelf where you can put your groceries while dealing with the door? How do you manage now when you come up to the door juggling bags of groceries while searching for your key? Doors are a problem. They just aren’t designed for easy access by any other means than walking. Consider that a swinging door needs to be wide enough for wheelchair and walker access and you might consider levered handles with a single lock or easy to use electronic key security system.
Lighting
Decreasing vision is a huge consideration and needs to be dealt with accordingly. Consider blinds or shades that will control glare. All stairwells and hallways should be brightly lit. Think about florescent lights along the basement, attic or dark stairs. Even things like switches and thermostat placement (no higher than 48 inches above the floor and electrical outlets at least 27 inches above the floor). Light switches that can be seen in the dark or touch control switches. Fixtures that can accommodate increased wattage and brighter lighting next to high use areas.
Floors
Floors should have a high priority. Think slip resistant and well-lighted floors. Rugs should be secured so they will not slide. Heavy weight, short pile and level carpets are good if they allow easy movement for wheelchairs and walkers. Low gloss finishes will minimize glare. Sounds like pretty nit-picky stuff, but remember we are looking ahead.
Stairs
Ideally you are already living in a one-story house, but this isn’t always the case. If you have stairs, you will need to think about handrails, non-step treads or even a chair lift. A lot of thought needs to go into how you are going to maneuver around in a house designed for teenagers.
Hallways and Walls
Think about handrails in the hallways, textured wallpaper or matte paint finishes to reduce glare, and electrical outlets in convenient locations. The aim here is to help you safely maneuver around. We take all of these things for granted, but when you are thinking about remodeling, remember to think not only about present needs but about future needs.
One-Story Living
You might want to consider, even now, rearranging your living quarters so that you have bathrooms and bedrooms on the ground floor. Give a passing thought to a Mother-in-Law apartment or separate bedrooms and bathrooms that could conceivably provide living quarters for a caregiver if the need arises.
Kitchen
A kitchen should be easily set up for wheelchair accessibility. Cabinets that have dead space should have lazy susans in the corners, easy glide hardware, “C” or “D” shaped handles, cabinet fronts that can be removed and counters and shelves that can be adjusted up and down. Stoves should have controls that are in the front and easily reached; sinks should be double-sided with levered faucets and spray attachments. Consider a side-by-side self-defrosting refrigerator, and an easy to use microwave oven with a loud timer and easy to read numerals.
Bathroom
The bathroom is probably the hardest room to remodel. They are usually too small and require considerable thought when planning a makeover. Doors need to be larger and easy to approach if using a chair or walker. You’ll want to install a walk-in or roll-in shower where temperatures can be controlled to prevent scalding. Also consider a flexible shower hose and hand held shower head to make it easier to manage if you have difficulty standing up. We are already seeing “touch-less” sinks with heat sensors in some of the nicer restaurants, or at the very least sinks with levered handles. Toilets need to be higher than average and grab bars should be installed in strategic places. Remember non-skid flooring is a must.
Closets and Storage
We’ve all had boxes and clothing items tumble down on us when trying to reach up to the highest shelf in a closet. Closets need to open easily (none of those sliding doors that are always coming off of the runners) and provide easy access to all of the items inside. Think about good lighting level thresholds and adjustable shelves.
This is just the beginning. In subsequent articles we will look at each room in your house and try to decide what means are available to help find that balance between safety and independence.






